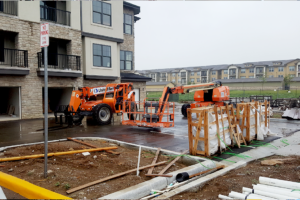Remodeling a kitchen can be an exciting yet complex undertaking. Whether you’re aiming to update the style, improve functionality, or increase the value of your home, a well-executed kitchen remodel requires careful planning and execution. In this comprehensive guide, we will outline the essential steps involved in a successful kitchen remodeling project.
By following these steps and keeping a focused approach, you can achieve the kitchen of your dreams.
How Do You Remodel a Kitchen?
Here is a step by step guide if you want to refresh the look of your kitchen.
Step 1: Define Your Goals and Set a Budget
Start by clearly defining your goals for the kitchen remodel. Consider aspects such as the following:
- Desired style
- Layout changes
- Appliances
- Materials
Next, establish a realistic budget that aligns with your goals. This will help guide your decisions throughout the remodeling process.
Step 2: Gather Inspiration and Research
Explore various sources of inspiration, including home improvement magazines, online platforms, and design websites.
Save images, create mood boards, and take note of design elements that resonate with your vision. Conduct thorough research on different materials, appliances, and fixtures to make informed choices.
Step 3: Consult with Professionals
Engage the services of experienced professionals like architects, interior designers, and contractors.
They will provide valuable insights, assist with design development, and ensure that your plans comply with building codes and regulations.
Collaborate closely with these experts to refine your design and finalize the project scope.
Step 4: Create a Detailed Plan and Obtain Permits
Working alongside your design team, develop a detailed plan that includes layout changes, electrical and plumbing requirements, and material specifications.
Review this plan to ensure it meets your goals and aligns with your budget.
Obtain the necessary permits and approvals from local authorities before commencing any construction work.
Step 5: Demolition and Structural Modifications
Begin the remodeling process by clearing the existing space. Carefully remove cabinets, appliances, and fixtures while following proper safety protocols.
If structural modifications are required, consult with professionals to ensure the integrity of your home’s structure is maintained.
Step 6: Electrical, Plumbing, and HVAC Systems
Update electrical wiring, plumbing connections, and HVAC systems according to the new design.
Work closely with licensed professionals to ensure compliance with local codes and regulations.
Coordinate with them to ensure the installation aligns with your kitchen layout and functional requirements.
Step 7: Flooring, Cabinets, and Countertops
Install new flooring, cabinets, and countertops based on your chosen design and material selections. Ensure that durability, aesthetics, and ease of maintenance are all considered.
Work with experienced contractors to ensure precise measurements, proper installation, and seamless integration of these elements.
Step 8: Appliances, Fixtures, and Lighting
Integrate new appliances, fixtures, and lighting into your kitchen design. Choose energy-efficient appliances that suit your needs and complement the overall aesthetic.
Pay attention to proper placement and functional considerations like task lighting for food preparation areas.
Step 9: Finishing Touches and Details
Add the finishing touches that elevate the overall look and functionality of your remodeled kitchen. Consider choosing the right backsplashes, trim work, hardware, and paint colors.
Attention to detail will ensure a cohesive and polished result that reflects your desired style.
Step 10: Final Inspections
Schedule final inspections to ensure compliance with building codes and regulations.
Once everything has been approved, it’s time to enjoy your newly remodeled kitchen.
Trends in Kitchen Remodeling
If you are planning to remodel your kitchen soon, here are a few trends worth considering.
Open Concept Layouts
Open kitchens that seamlessly flow into adjoining living spaces have become increasingly sought after.
This design trend promotes a sense of spaciousness, encourages social interaction, and allows for easier entertaining.
Smart Technology Integration
The integration of smart technology in the kitchen has transformed the way we cook and interact with appliances.
From smart refrigerators with touchscreens and built-in cameras to voice-activated controls for lighting and temperature, homeowners are embracing the convenience and efficiency that smart kitchen technologies offer.
Minimalist Aesthetics
Clean lines, minimalist design, and a focus on simplicity have become prominent in kitchen remodels.
Streamlined cabinetry, hidden storage solutions, and sleek finishes contribute to a clutter-free and visually appealing space.
Mixing Materials and Finishes
Designers and homeowners are increasingly experimenting with mixing different materials and finishes to create visual interest and contrast.
Combining wood, metal, stone, and glass elements can add texture and personality to the kitchen.
Statement Lighting
Lighting has shifted from being purely functional to becoming a prominent design element in kitchen remodels.
Pendant lights, chandeliers, and unique fixtures are used to create a focal point and add a touch of personality and style to the space.
Sustainable and Eco-Friendly Choices
With a growing emphasis on environmental consciousness, homeowners are opting for eco-friendly materials, energy-efficient appliances, and sustainable practices in their kitchen remodels. From recycled materials to water-saving fixtures, sustainable choices are gaining traction in kitchen design.
Bold Colors and Patterns
While neutral color palettes remain popular, there is an increasing trend towards incorporating bold colors and patterns into kitchen design. Vibrant cabinet colors, patterned backsplashes, and statement tiles are used to inject personality and visual interest into the space.
Multi-functional Kitchen Islands
Kitchen islands continue to be a focal point, but they are now designed with additional functionality in mind. Islands are often equipped with built-in appliances, extra storage, seating areas, or even integrated sinks and cooktops, creating a versatile workspace that serves multiple purposes.
A kitchen remodeling project demands careful planning and execution. By following this comprehensive guide, you can navigate the process with confidence and achieve a successful transformation.
Call Midwestern Heritage Contractors Inc.
Ready to transform your kitchen into a modern, functional, and stylish space? Contact us today to discuss your kitchen remodeling project and let us bring these design trends to life, creating a space that reflects your style and enhances your daily living experience. Reach out to us today at (816) 433-8939.



